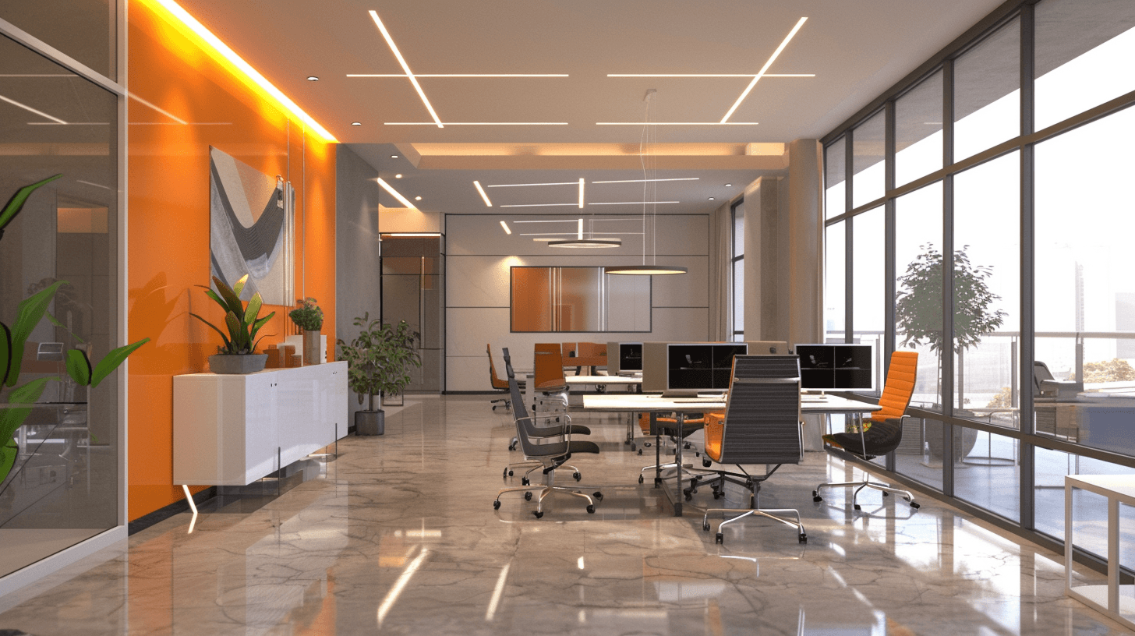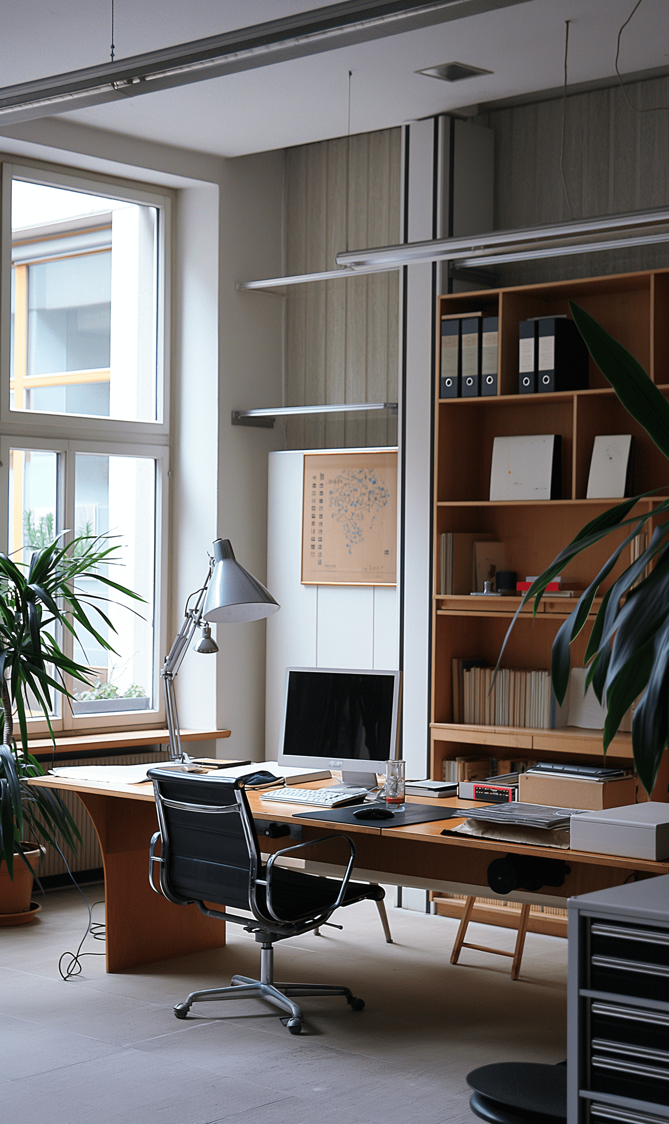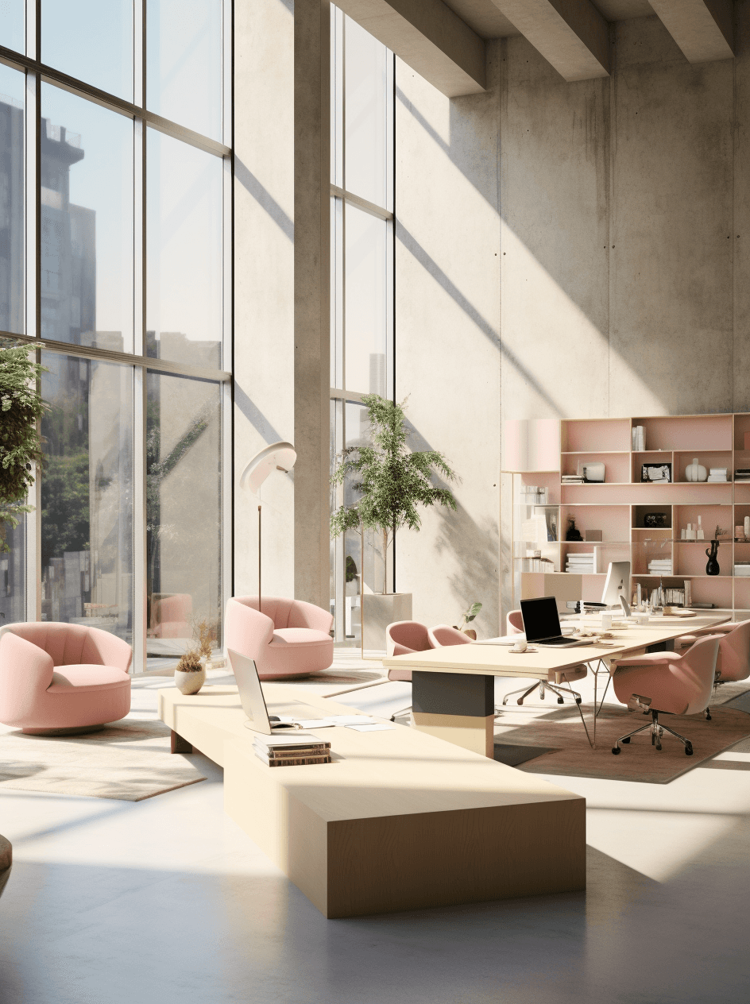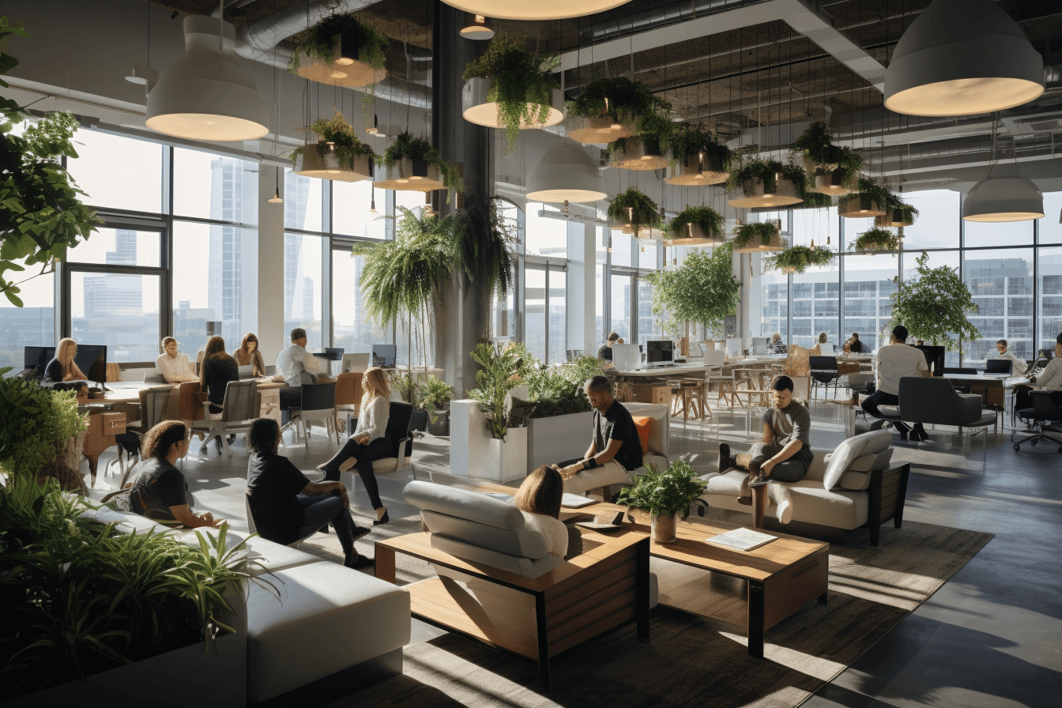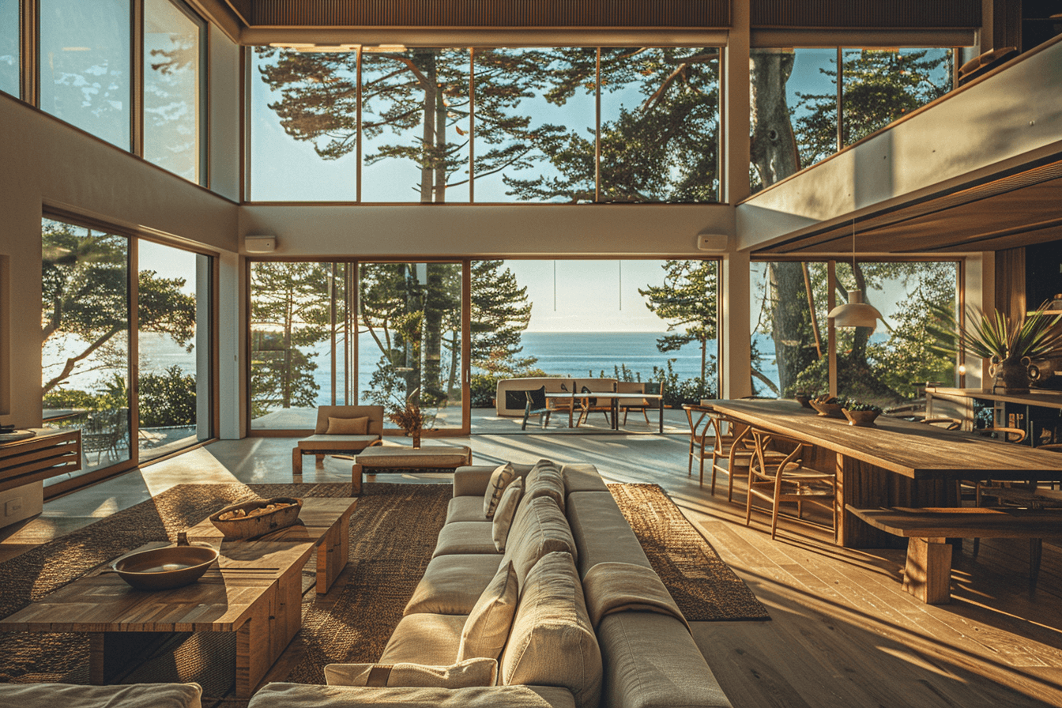Project Overview
Aurora Tech Solutions, a growing tech company in Seattle, needed an efficient layout for their new office space. With a growing team, they wanted a design that maximized space, encouraged collaboration, and supported a flexible work environment.
Problem
The existing office layout didn’t optimize the space for Aurora’s evolving needs, leading to cluttered common areas and insufficient workstations. The company wanted a plan that supported teamwork while providing dedicated areas for private work, meetings, and relaxation.
Design Approach
We took a strategic approach to space planning, designing a layout that balanced communal areas and individual workspaces to enhance productivity and comfort:
Zoned Layout: Divided the office into distinct zones, including open workstations, private pods, collaborative meeting spaces, and a quiet lounge, ensuring a functional flow for every work style.
Flexible Furniture Solutions: Incorporated modular furniture that could easily be rearranged, allowing the team to adapt the space to meet various needs.
Storage Optimization: Integrated custom storage solutions to reduce clutter and improve organization, creating a more streamlined, open environment.
Enhanced Circulation: Designed wide paths and clear entry points to improve accessibility and facilitate movement throughout the office.
Functionality Redefined
The final layout offered a balanced and efficient workspace, enabling Aurora Tech’s team to work in a well-organized, inspiring environment. The improved flow and thoughtful zones support productivity, collaboration, and comfort, reflecting the company’s values and growth.
Testimonial
"Haven Craft optimized every square foot of our office, balancing collaboration and private workspaces. The result is a more functional, productive environment."
Location
Seattle, Washington
Duration
5 weeks
Date
Sep 3, 2024
Service
Client
Aurora Tech Solutions
