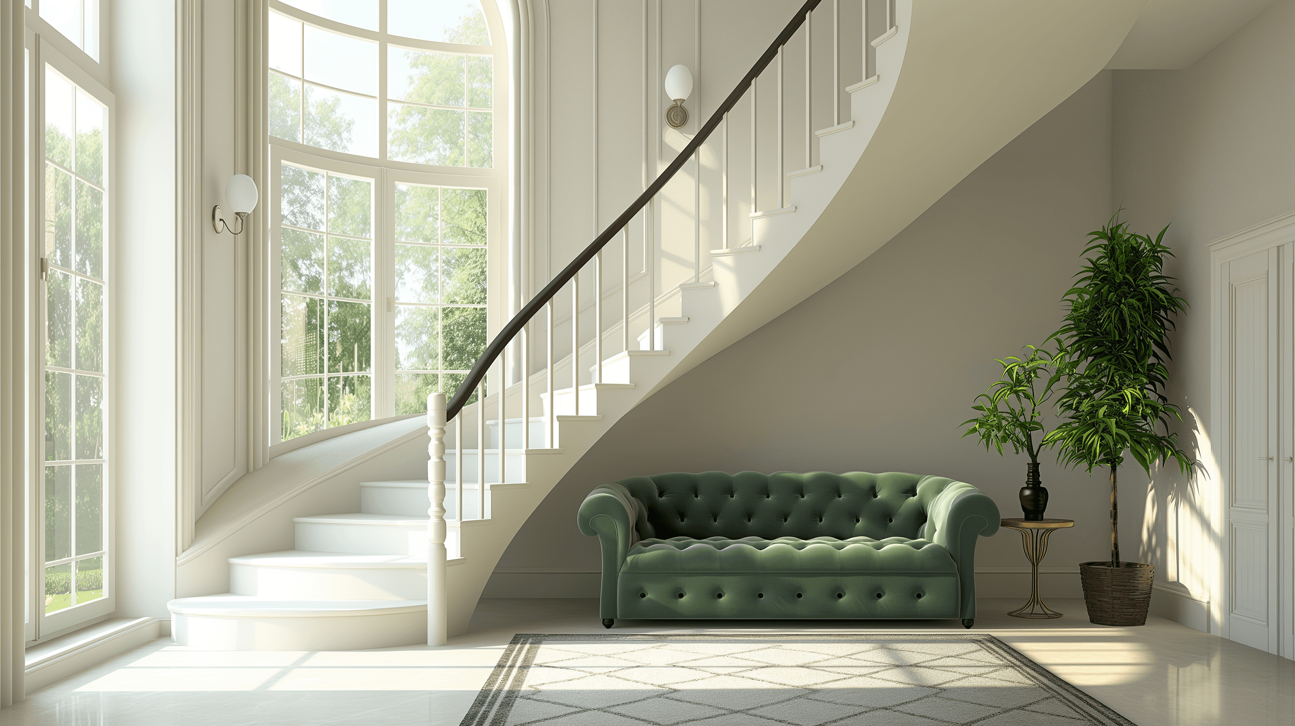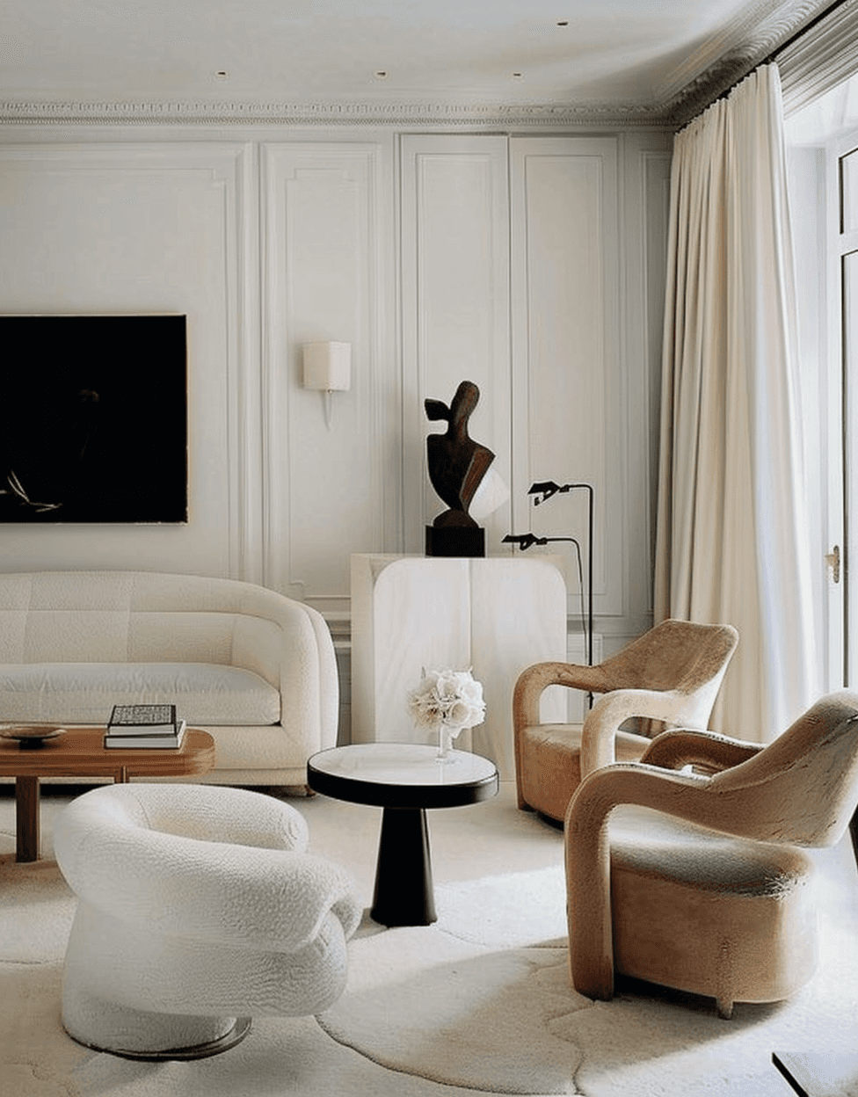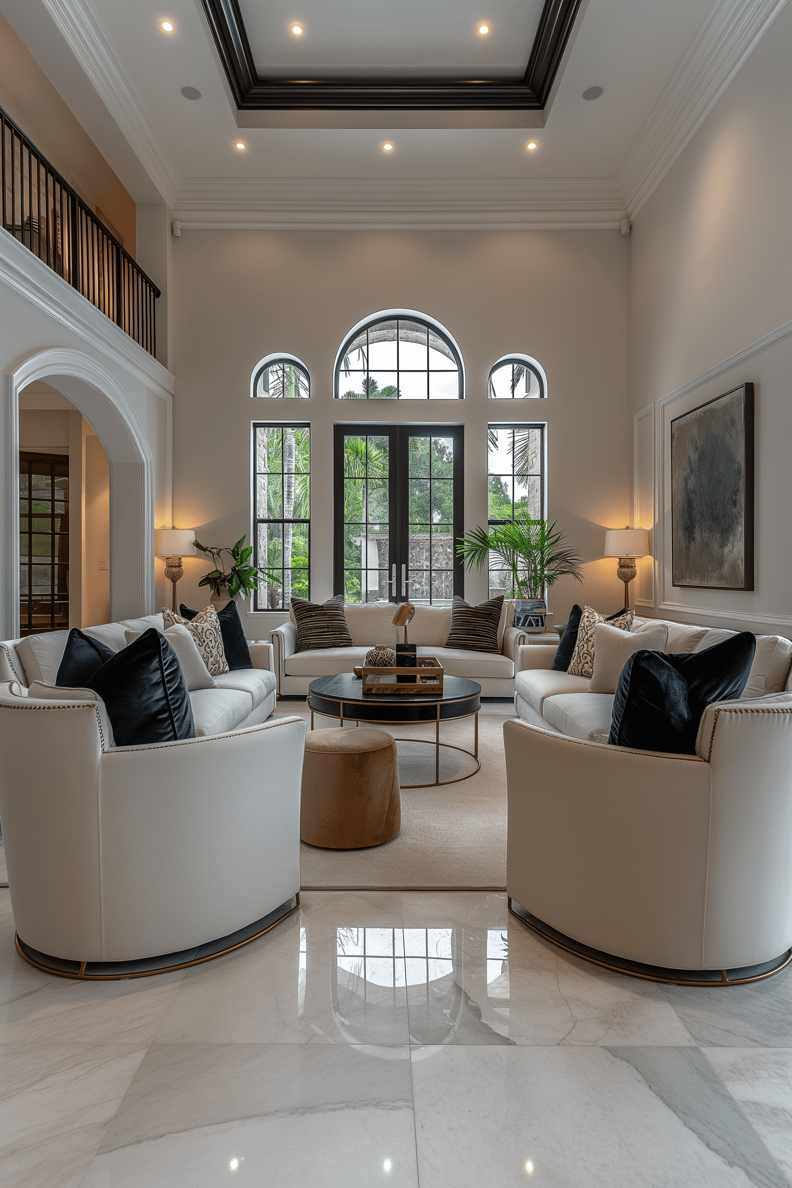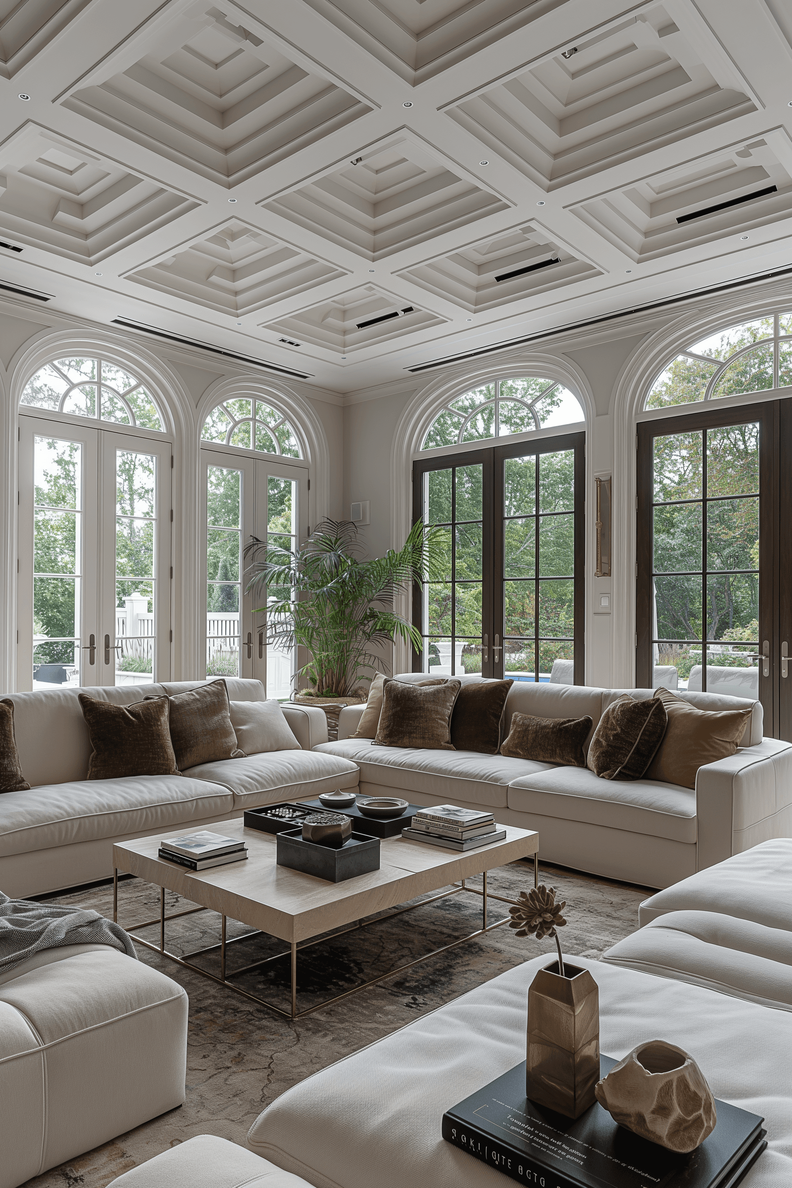Project Overview
Claire Robinson’s family home in San Francisco was in need of a major update to reflect a modern aesthetic while maintaining its classic charm. The goal was a full transformation to improve functionality, style, and comfort.
Problem
The original layout was closed-off and outdated, making the home feel small and dark. Claire wanted to open up the space, enhance natural light, and incorporate a contemporary style that would provide both form and function.
Design Approach
For this project, we focused on bringing an airy, open feel to each room while preserving the home’s unique character:
Space Reconfiguration: Walls were removed to create a seamless flow between the kitchen, dining, and living areas, creating an inviting, open-plan layout.
Light & Bright Palette: We used a palette of soft whites and neutrals with subtle accents to maximize light and create a fresh, modern feel throughout.
High-Quality Materials: Integrated premium materials like quartz countertops, reclaimed wood flooring, and energy-efficient fixtures to ensure durability and style.
Personalized Details: Added built-in storage and custom cabinetry to increase functionality and create a clean, clutter-free space.
A Timeless Transformation
The final result was a home that beautifully blended contemporary design with practical enhancements, giving Claire and her family a bright, spacious environment perfect for daily living and entertaining.
Testimonial
"Haven Craft took our dated house and transformed it into a modern sanctuary. The attention to detail was amazing, and the results exceeded all our expectations!"
Location
San Francisco, California
Duration
14 weeks
Date
Jan 18, 2024
Service
Client
Claire Robinson




